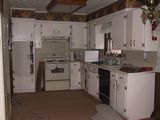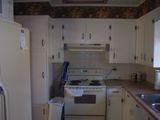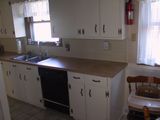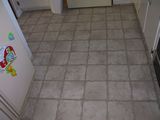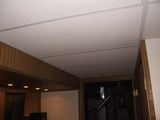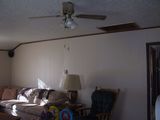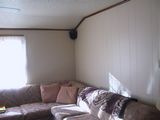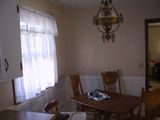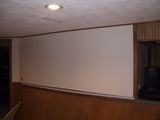These pictures show some of the changes made to the house in the last year.
Click Each Photo for a Larger View.
These pictures show the kitchen during the construction process:
These pictures show the kitchen after all the work was completed:
This picture shows the new drop ceiling in the basement landing:
This picture shows the new tile in the bar and laundry room area:
These pictures show the stairwell changes including new carpet, wall and ceiling replacement and new lighting:
These pictures show the changes to the living room to include painting of the walls, door trim, and 2 new ceiling fans:
This picture shows the kitchen eating area including the wainscoting:
This picture shows the basement bathroom's new stool and tile work:
This picture shows the laundry room doors installed, stained, and ready to go:
This picture shows the Rec Room trim and ceiling, including the air duct in the ceiling:

